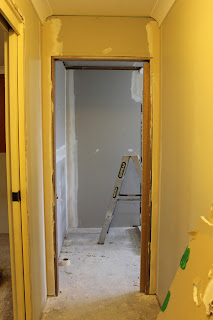Wow ... almost a year since my last post. What happened to my good intentions to document the process of moving in and turning this house into a home? Life got in the way of course! I know many more people with much busier lives than me, but with both of us working full time, a rapidly growing toddler on the scene who has only just started to sleep through the night regularly, and trying to have some kind of fun and excitement now and then in our lives, bloggin just didn't happen as I had hoped. Maybe now I'll spend more time doing ... and maybe not. It remains to be seen.
Personally, I am feeling more 'normal' than I have in about three years. Why? Well Katie is almost three and along with that comes a huge amount of independence. She want's to do everything for herself and is capable of doing so much that it amazes me on a daily basis. She has also started sleeping through the night more often than not. So, about five out of seven days a week I actually get 6 or so hours of uninterruped sleep. Sheer bliss!
So what did the better look like all those months ago?
The entry - before, during and after. Not quite the same angle. But whe tore up the slate, laid bamboo boards and painted from cream to pale grey (Dulux Vanilla Quake 1/2 strength). We also removed the screen door and painted the door and surrounding frame a soft black (Dulux Domino).
Lounge - Handsome Handy Hubby started ripping out the carpet before I could get a complete before photo, but check out the one from the listing.
Before
Painted and waiting for carpet
The hallway - we pulled up the existing old carpet, continued the bamboo floorboards down the hall, painted the same pale grey as the rest of the house. We also made the only structural change during this phase of the makeover. See how dark it is at the end of the hall and that huge solid door? It's a linen cupboards the width of the hallway and about a metre deep. To the right was the door into the reasonably sized laundry which has a lovely big window and lets in lots of morning sunshine. We pulled out the linen cupboard, took the laundry door and the wall out and put a frosted glass sliding door across the end of the hallway. This gave us a huge amount of extra space in the laundry and floods the end of the hall with light.

Kitchen - check out the original listing photo and our before ones. Dark red feature wall that sucks in the light and lots of wood furniture. While it looks wonderfully light in these photos it's not. The back wall of the dining area is probably the darkest spot in the house. And see those lovely 'parquetry floors' ... laminate. A lovely pattern and new it was bound to be great, but tired, old and when we went to pull it up, not even glued down. We pulled up the flooring, painted our favoured pale grey again and replaced the lights.
See all that lovely light streaming in through the door on the far right hand side - that's coming from the laundry! You see why we had to take out that cupboard at the end of the hall and let that come through right.
Our bedrooms - there are three of them. All in such bad states that they weren't even pictured in the listing. We removed the flooring, took the doors of the wardrobe and ordered milk glass sliding doors, repainted and recarpeted. In the master bedroom we painted it a darker grey, one wall is about 80% window so the darker colour works even though the room is small. We also removed the built in wardrobe ... yes, that's what the wardrobe looked like when we took posession of the house. Removing the wardrobe made the room big enough for us to fit in a king size bed and two bedsides, with enough room for a flat pack wardrobe as well. At least for now...


Last, but not least, the laundry. The top left picture is hte only before tha I have. It's a large room with a great window. We kept the tiles and painted it a soft turquoise shade. See that photo on the top right, that's where we took out the cupboard at the end of the hall and put in the sliding door. We carried the bamboo floor boards from the hallway all the way through to the back wall. Once again you can see that lovely light steaming in through the windows while I'm taking photos.
Over the course of three weeks we did an enormous amount of work. The day before we moved in we had the agent who sold the house come back and take a look. Besides being amused that we had chosen the same shade of Dulux Domino soft black for our front door that he had also used on his, he was blown away by the changes we had made. In his opinion, we had added about $35,000 in value to the house. We spent about $15,000 in total and did all of the work other than the painting and carpeting ourselves.
Thank Yous. To my Handsome Handy Hubby who worked his day job and then put in several hours a day at the house for nearly three weeks straight to get it all done. To my Brilliant Builder Brother who did the structural work on the laundry. To my Brothers tradies who helped out with labour and plaster work.
We've still got big plans for the house and there have been a few updates and changes since moving in. I'll try to get them documented over the next little while.












