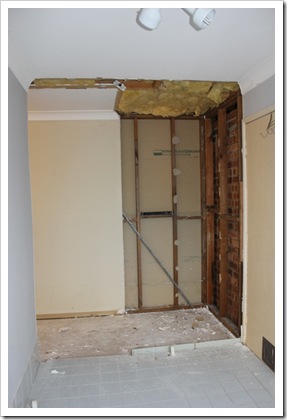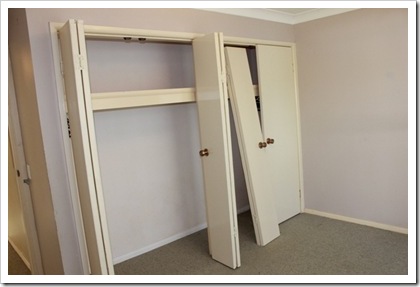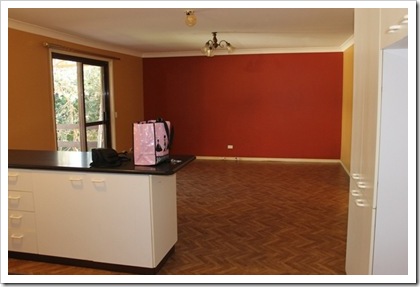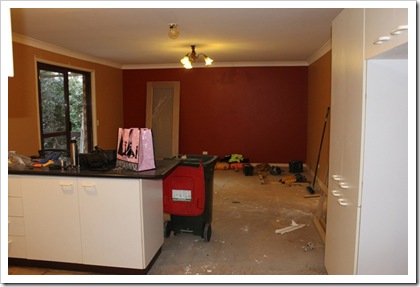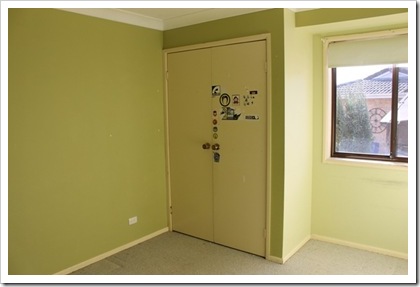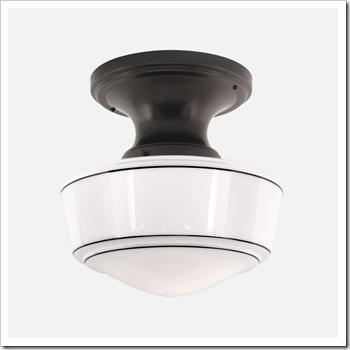We visited the house today and things are looking sooooooo much better already. I didn’t have the camera with me as it was a quick drop in to check on the painter after work.
The painting progress has been a little slower than we would have liked and when we visited the house on Friday afternoon it was disappointing to say the least. However, after a quick chat with the painter who assured me that things would progress quickly today we moved on. And he was right. When we visited this afternoon the ceilings were all done, cornice all done, walls all done with just a touch up here and there and the internal doors are all done. The skirting boards, an extra coat on an internal door or two and the front door are what’s left to do and the team will be working on Sunday and Monday to get it done.
This is a good thing as the carpet for the living room and bedrooms comes in on Tuesday and we have the removalist booked for Wednesday.
We’ll go visit again tomorrow afternoon and take the camera this time! It is amazing what a little paint can do and I can’t wait to see it finished. I chose the same pale grey that I used when we repainted our Melbourne house for 90% of the house. In the laundry I chose a light, breezy aqua colour as I think the laundry should be a little fun. And in our bedroom I chose a darker grey. With one wall being almost entirely window it can take the darker colour even though it’s not a huge room.
We’ve done our own painting before and my Handsome Handy Hubby hates it! I love painting and the more practice I get the better at it I’m getting. But in this instance we don’t have the time to paint the whole house as we are both working full time and we don’t want to be paying rent and mortgage repayments any longer than absolutely necessary. The professionals also do a better job that me I certainly can’t deny that.
Handsome Handy Hubby did undertake the huge task of laying 55 square meters of stranded bamboo flooring though. It runs from the entrance down the hallway and into the laundry where we removed the linen cupboard and put a sliding door in across the end of the hallway as well as in the large kitchen and dining room area. It’s pretty much been covered in plaster dust since it was finished but even so it looks wonderful. I’m so excited to see it once the painting is finished and the floors are all cleaned up.
I’ve started packing and hope to get the majority of it finished tomorrow. Thankfully there is still a load of stuff in storage in Melbourne which we will probably sort out around Christmas time and have brought up here. Things like bookcases and far too many boxes of books to even count, tools, a huge 6 burner BBQ which we’ve decided we can live with out and who knows what else after a year of having it stored away.
Little Miss Cutie is a bit confused at the moment about our old house, our new house, her grandparents house and her cousins house and isn’t quite sure exactly what is going on or where she is going to be living. I’m looking forward to getting her settled into the new house so that she feels a little more secure. Of course just days before we move she has once again started to sleep through the night … same thing happened before we left Melbourne … and again when we had been living with my Grandmother for six months and then started renting. Oh well, I can only hope that the move doesn’t break the habit!
I’ve ordered curtains for the main bedroom and living room as I already have them for Little Miss Cutie’s room and will do something temporary in the Man Cave. We’ll have bare bulgs on the ceiling for a little while I think until we settle on furniture placement and see just how low anything will hang as Handsome Handy Hubby is a tall specimen of a man.
There is a trip to Ikea in my near future from some accessories, sheer curtains and I’m sure a few other bits and pieces will jump into my basket.
Back soon with progress photos.









